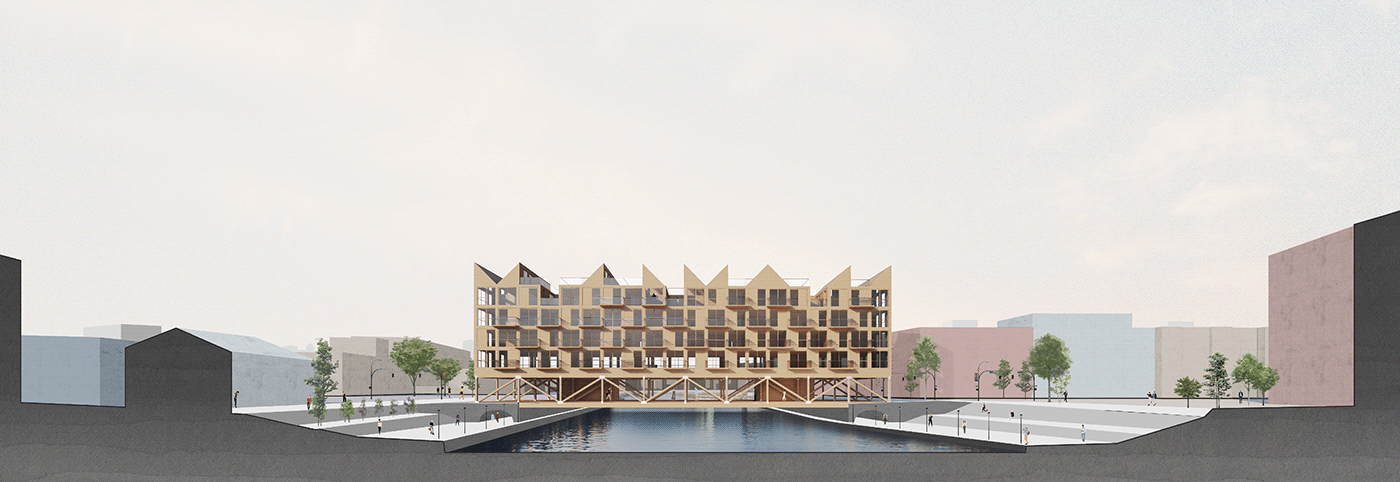
The city is a developing organism with a dense network of roads and pedestrian connections, and the higher the number of such connections, the more efficient urban life is. Rivers, large highways and railways cut through the body of the city, thus blocking the development of entire districts. A regular flow of people is essential for the development of small businesses and retail facilities at street level.
Proposed site in Berlin / Possible placement of project
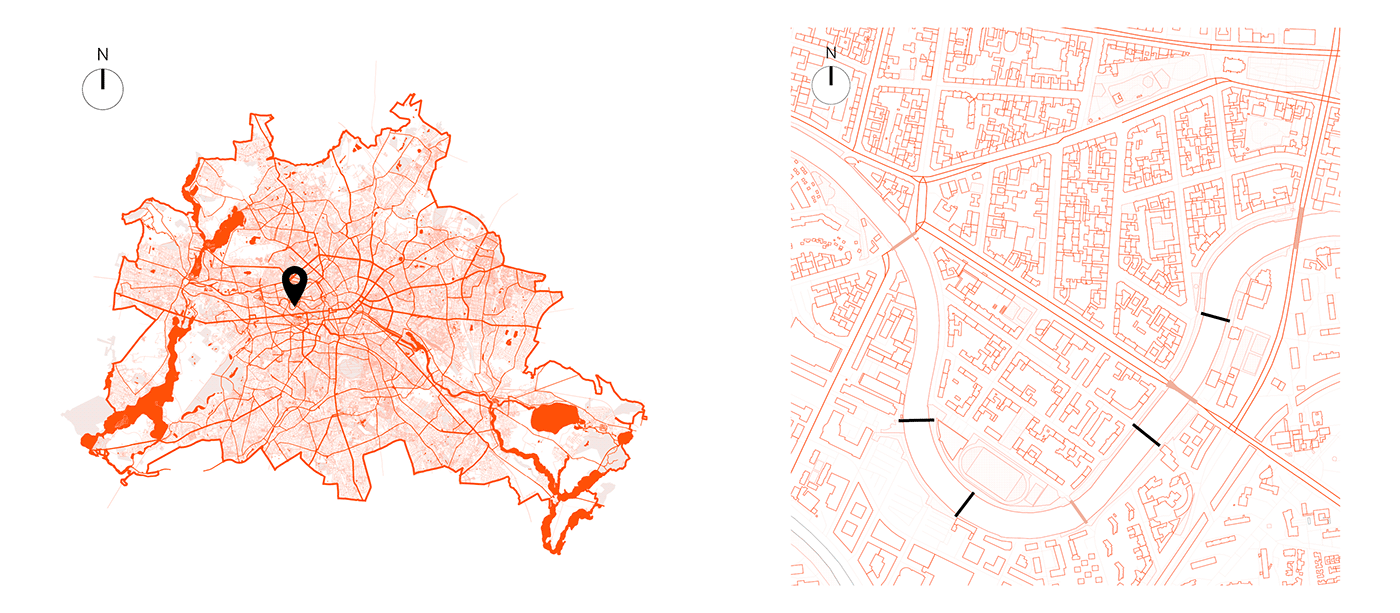
The main point for us has been whether we will be able to create such connections and points of concentration for human activity. Which one of Berlin’s issues are we solving?
The idea behind the project is to create a hybrid building promoting urban connectivity and containing both shopping facilities and residential properties. Our project is called The Handshake, meaning that we are literally establishing a connection by putting up bridges here in Berlin.
SITE PLAN
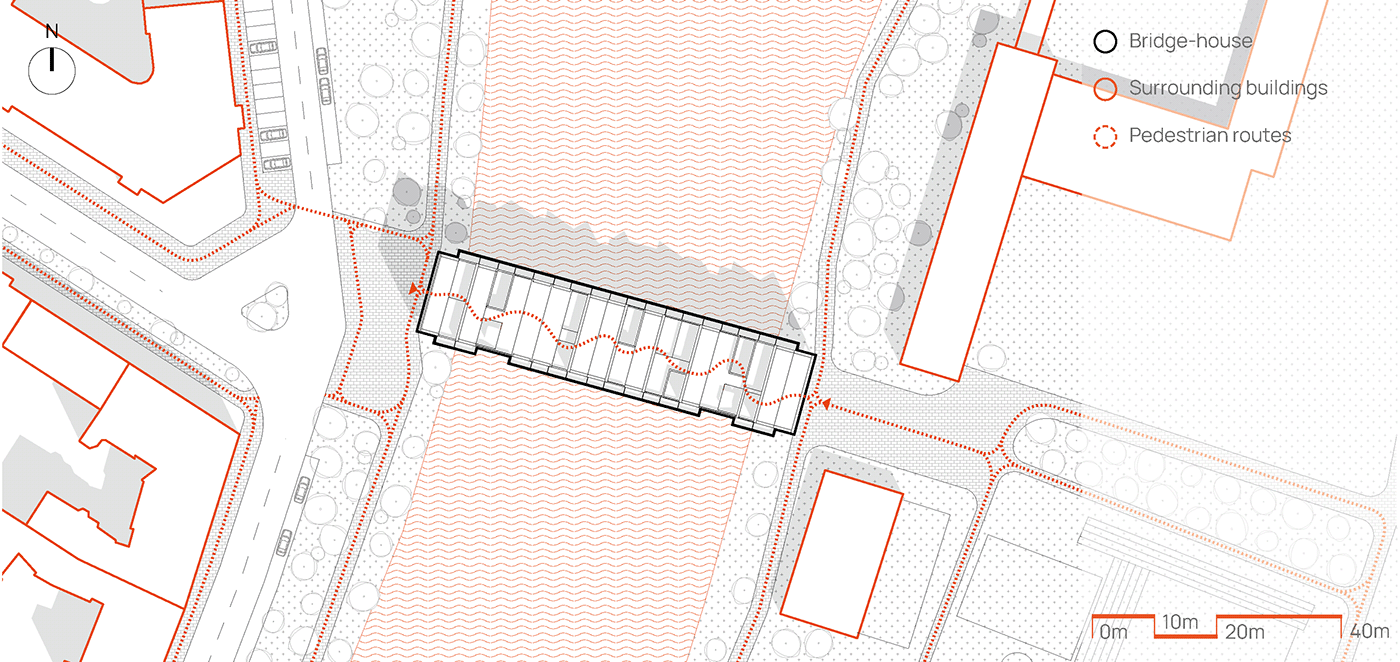
Module location options

Conceptually, the project aims to identify the areas with insufficient horizontal connections over the river, highways and railways. Establishing the connection between the two shores, we have placed non-residential facilities at street level, with modular residential units provided above.

The shopping units located on the ground floor are arranged checkerwise so that the citizens can follow a visually exciting route breaking the monotony of the city environment.
Three to four levels of residential units are accessible through the entrance area on the ground floor. They are quite densely arranged and easily integrable into the bridge framework.
Three to four levels of residential units are accessible through the entrance area on the ground floor. They are quite densely arranged and easily integrable into the bridge framework.
The bridge construction is fairly cost-intensive; however, by adding some extra functions, we will be able to return some of the investment through real estate sale and lease deals. Furthermore, the bridge design allows for a minimum footprint, and we are well aware of how expensive the land for development is in this city.
We suggest mixing the expensive upper-level residential units with the affordable lower-level ones, so as to integrate people with different incomes and humanize the environment. The first floor is designed as a public area with an entrance of its own. There is a coworking area and an indoor play area for kids. Having access to a functioning coworking area attached to the apartments is particularly vital in a pandemic with remote work being used extensively.
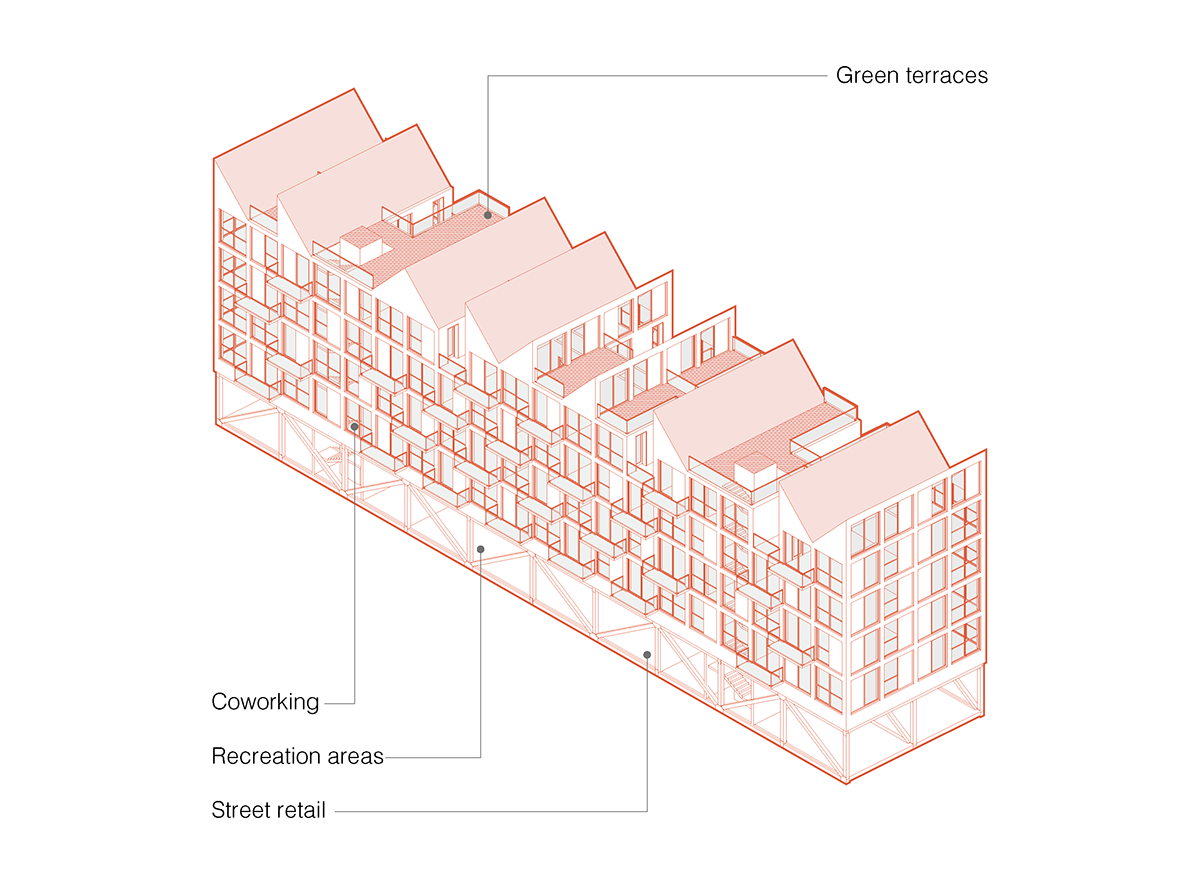
The facades and visible structures provide reference to Germany’s traditional Fachwerk half-timbered construction style. We chose a visual code that would blend into the context as seamlessly as possible and would structurally be on a human scale. The project uses timber for its structures and as a finishing material, which makes the building ‘green’ with a minimum carbon footprint.
The upper part of the building presents a vibrant outline of inclined roofs able to accommodate solar panels, which further livens up the long-span structure, putting it on a human scale as perceived visually and enabling
the use of additional energy sources.
the use of additional energy sources.
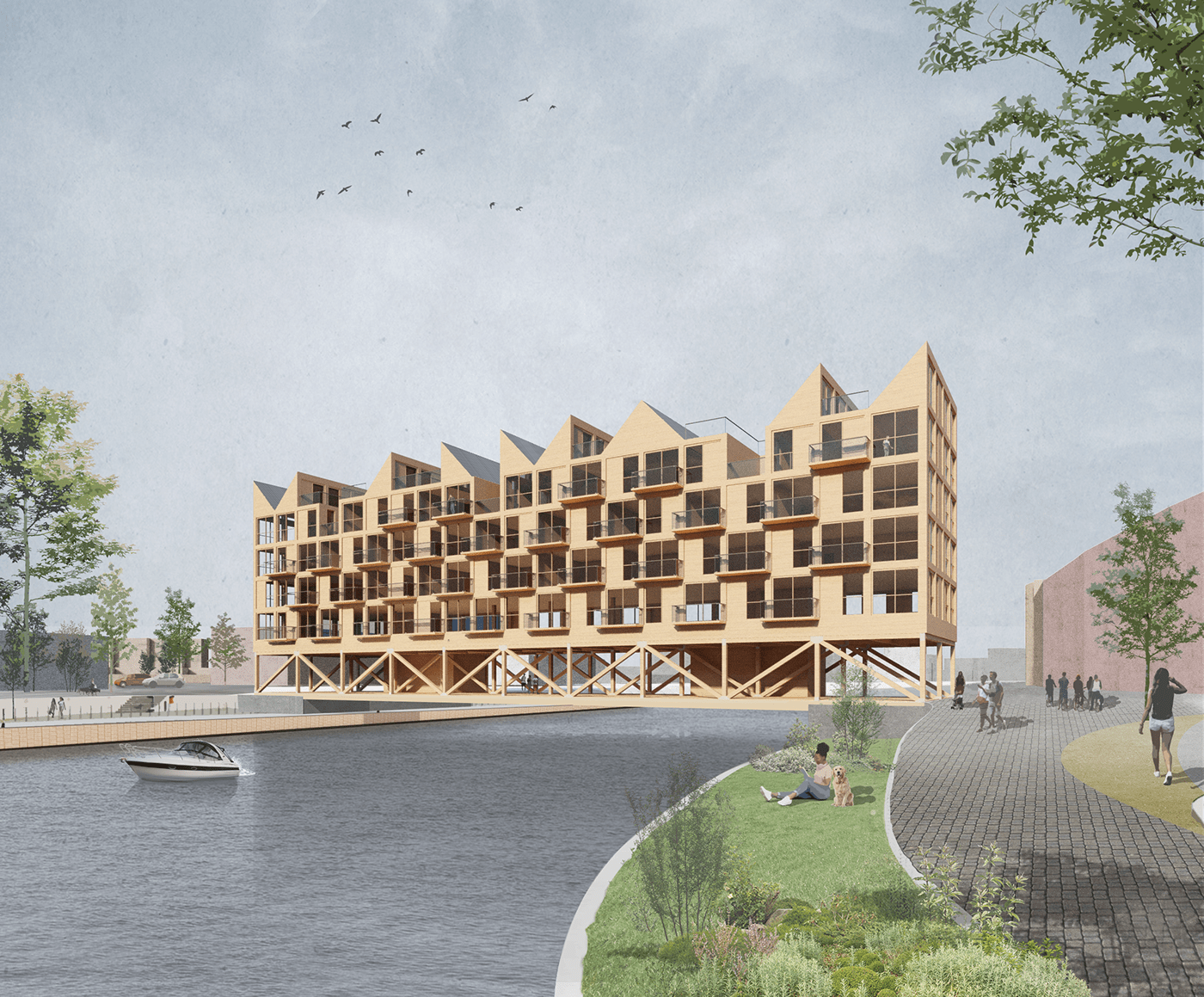
Public ground floor plan

Coworking first floor plan

Public ground floor
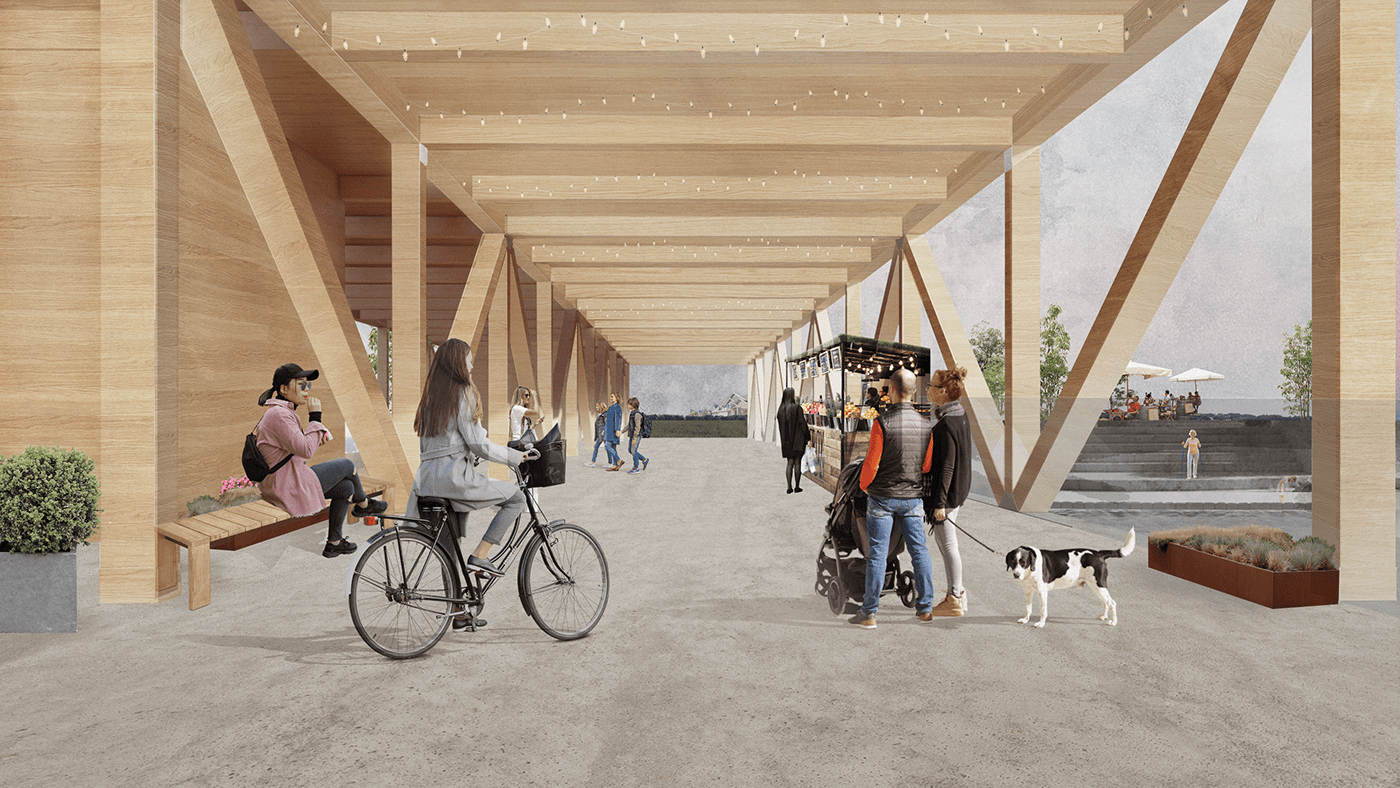
FLAT TYPES
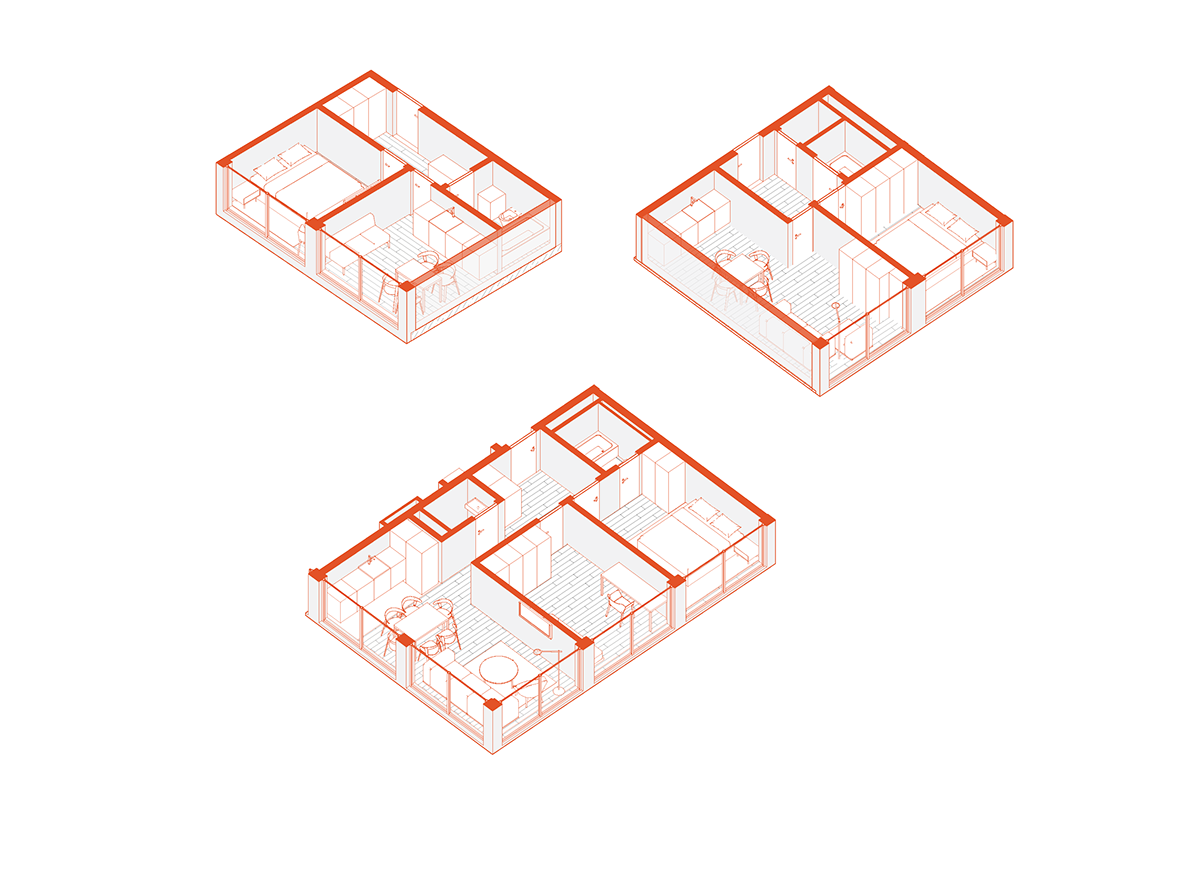

Interior view

PROJECT AUTHORS
Alexander Starikov
Evgeniy Chebyshev
Evgeniy Goman
Anna Isaeva
Elvira Uzbekova
Ekaterina Bychkova
THANK YOU!






